Residences
At Charlotte of the Upper West Side, next-generation engineering meets timeless luxury and livability. Each home is a sanctuary of wellness and sustainability, balancing state-of-the-art building systems designed to foster an exceptionally healthy and comfortable living environment with beautiful and luxurious highest-quality materials and finely crafted finishes.
The building’s design delivers unprecedented levels of both energy efficiency and air quality. Its Passive House Institute certification reduces up to 90 percent of energy usage for heating and cooling and provides a constant flow of fresh filtered air, exchanging the entire volume of your indoor air up to 28 times per day. For more information follow up on our Technology & Wellness section.
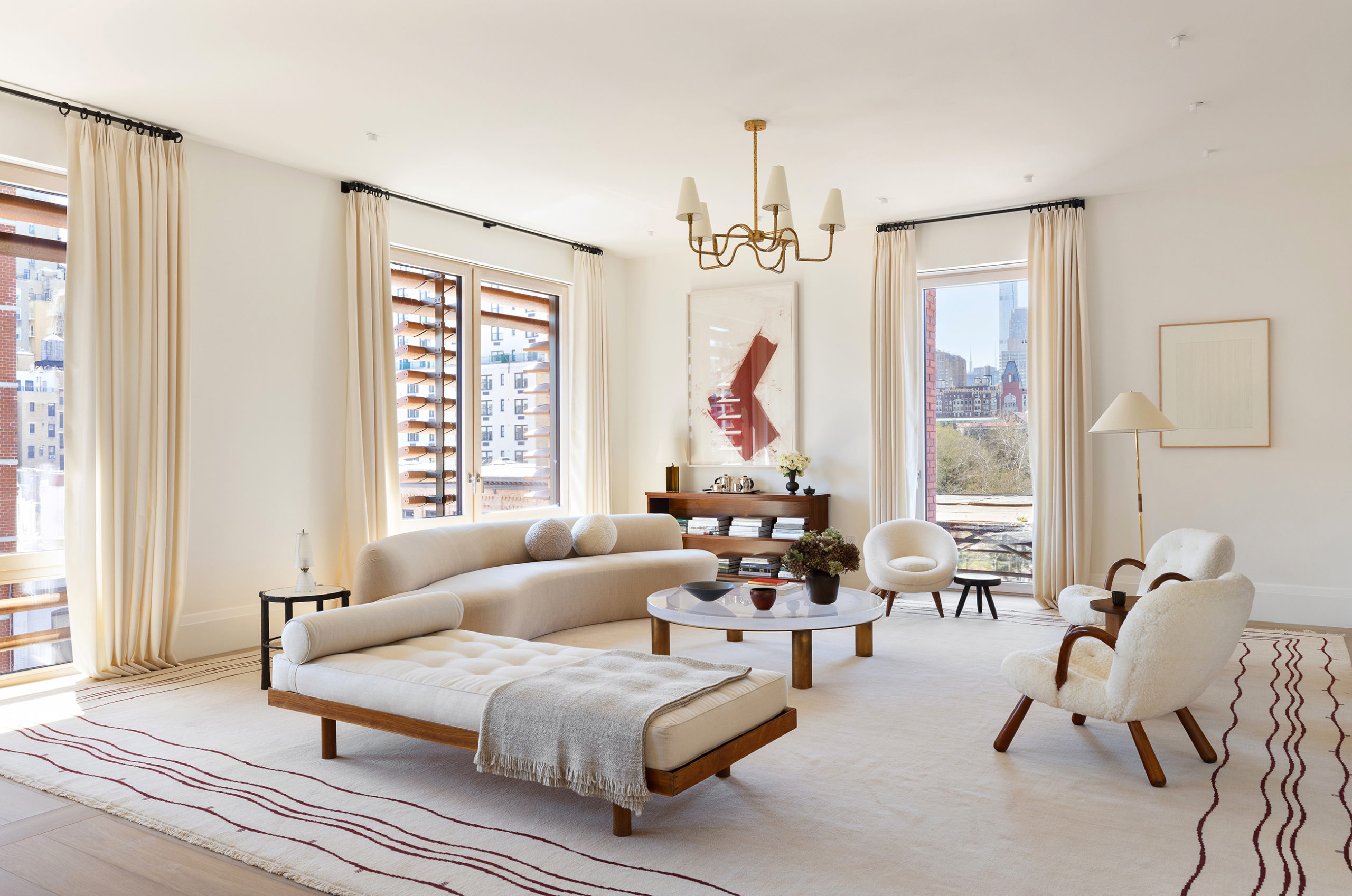
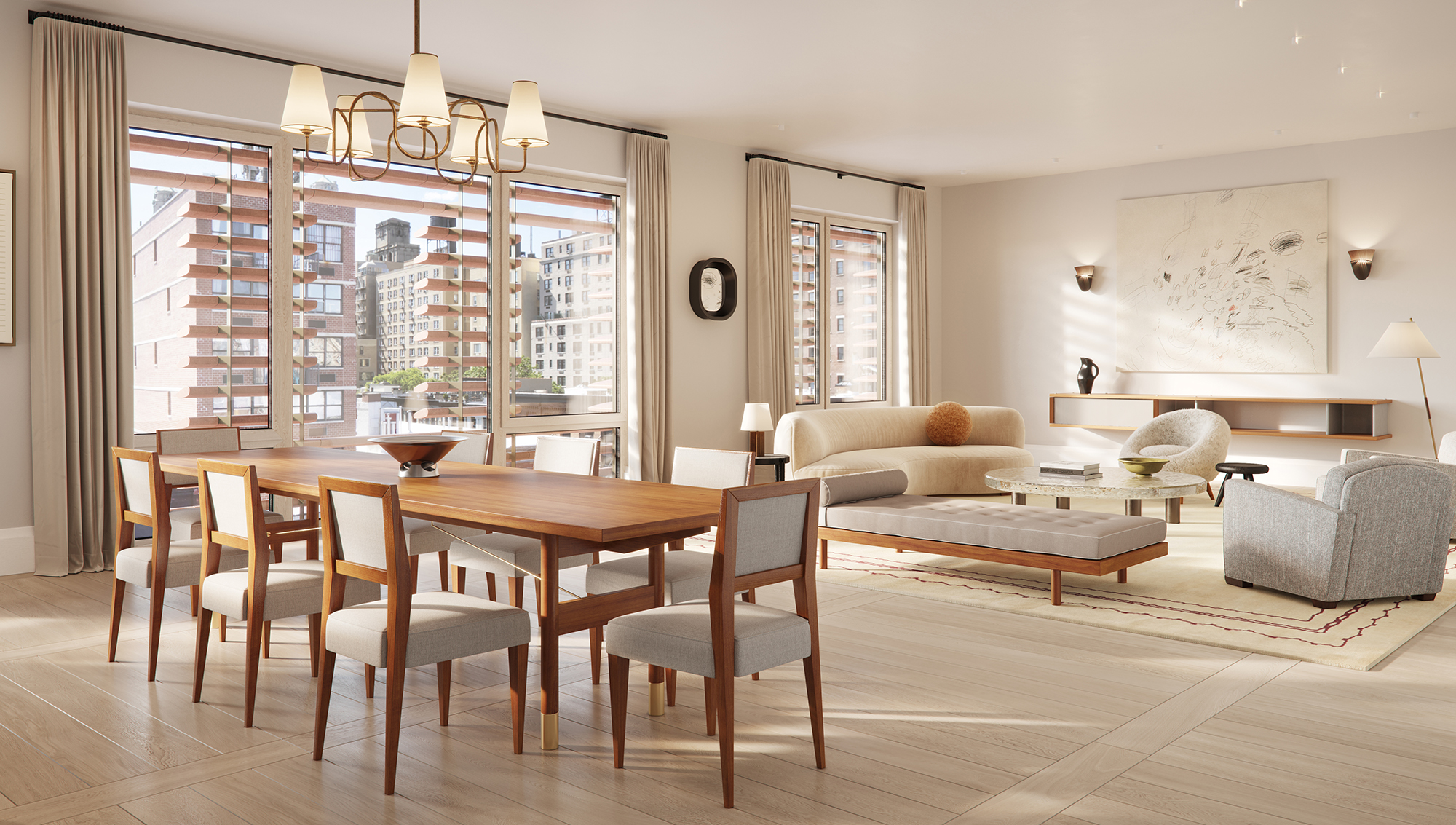
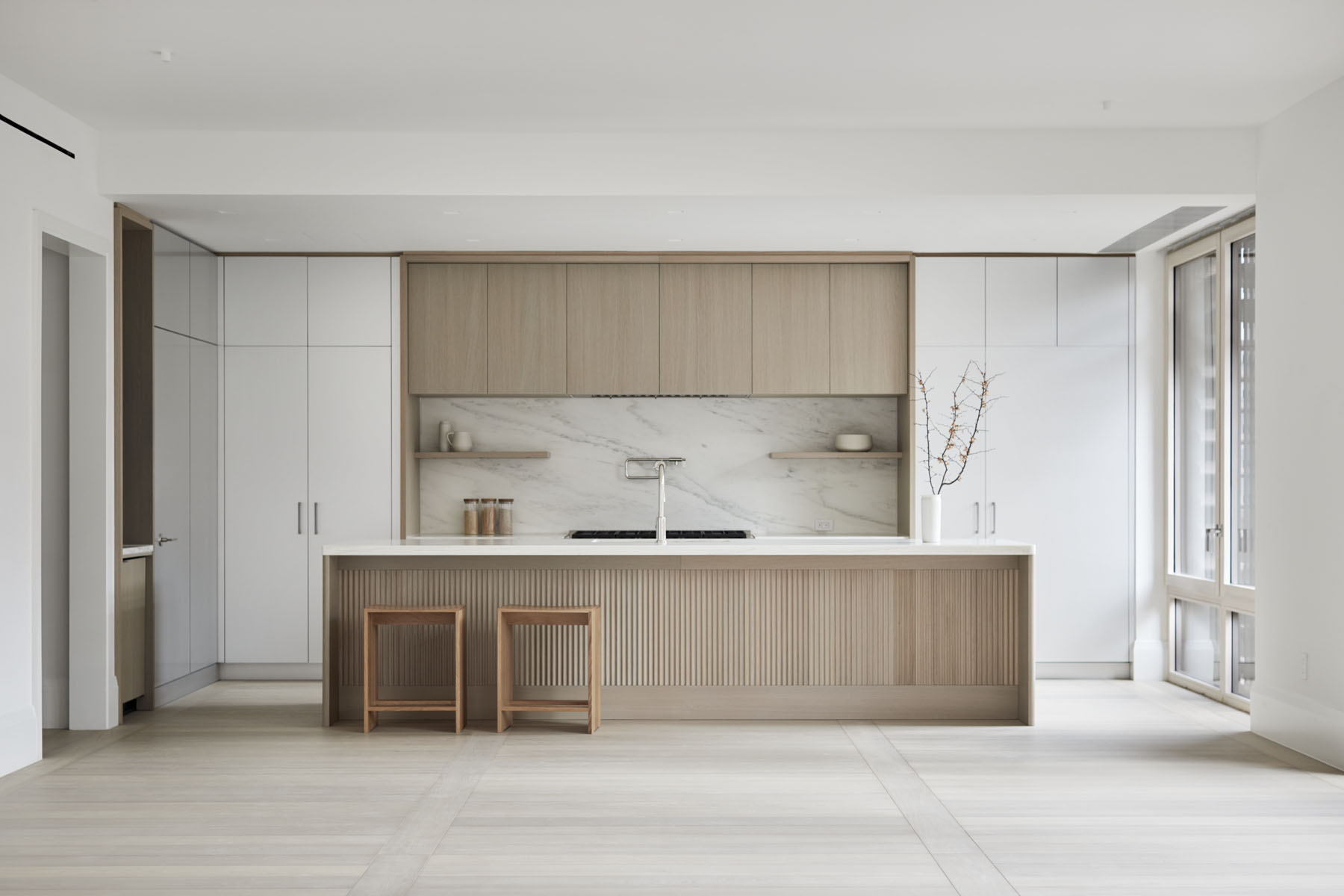
The residence’s open kitchens, combining refined, timeless style with superior functionality and exceptional quality, are designed by Henrybuilt in the company’s Soho studio in New York City and handcrafted in Seattle from FSC-certified hardwoods and other sustainable materials. Counters and backsplashes are crafted from slabs of elegantly veined Olympian White Danby marble, hand-selected and locally sourced from quarries in the Green Mountains of Vermont.
Learn more
Celebrated for their sense of “intelligent luxury,” Henrybuilt’s award-winning kitchens offer a lifetime warranty and feature traditional tongue-and-groove construction and solid metal hardware. Henrybuilt’s impeccably crafted design for Charlotte of the Upper West Side boasts beautiful furniture-grade details like the subtle fluting along the expansive island, sustainably harvested silver oak cabinets finished with a subtle UV-resistant tint that prevents discoloration, and anodized aluminum pantry fronts. The 2 inch-thick marble slab islands, measuring nearly 13 feet in length, allow for seamless counters and backsplashes.

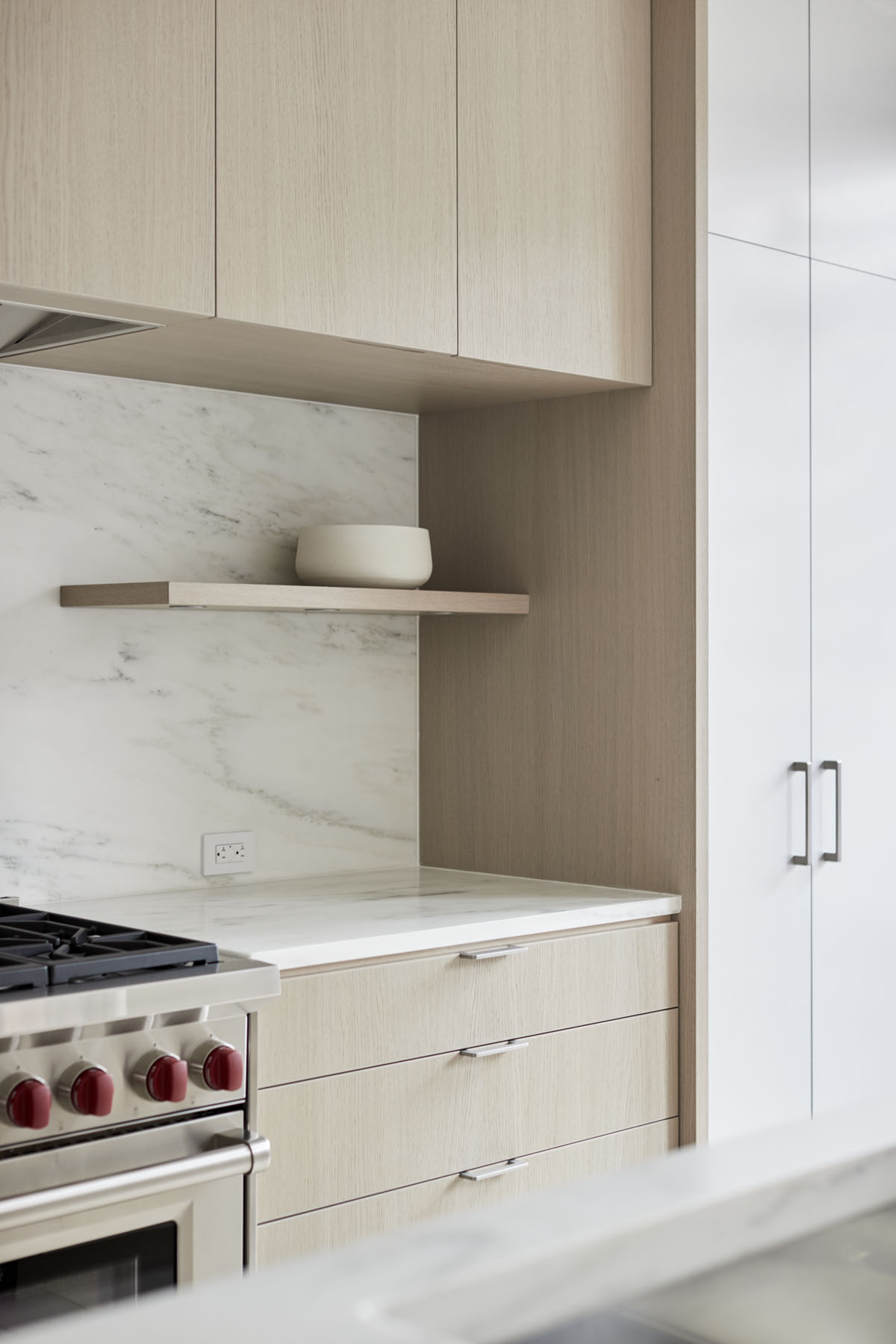
Image courtesy of HenryBuilt.

The Henrybuilt kitchen is seamlessly integrated into the open living and dining room, an extraordinary space nearly 50 feet long, with operable floor-to-ceiling windows overlooking Columbus Avenue. An elegant system of fin-shaped terra-cotta louvers in front of the building’s glass facade shelters the living area from the heat of summer sun while allowing the lower winter sun to warm and brighten the space in winter.
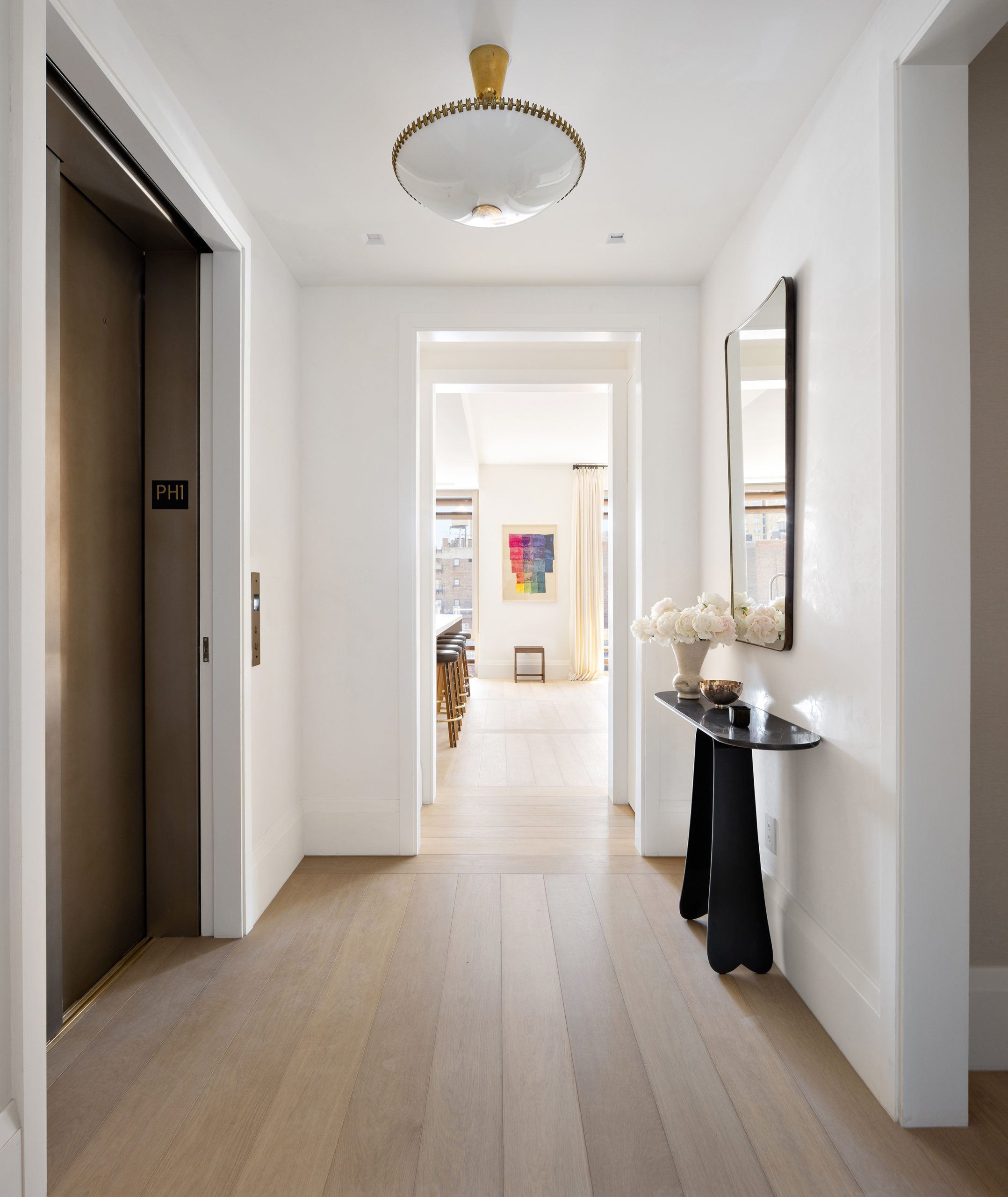
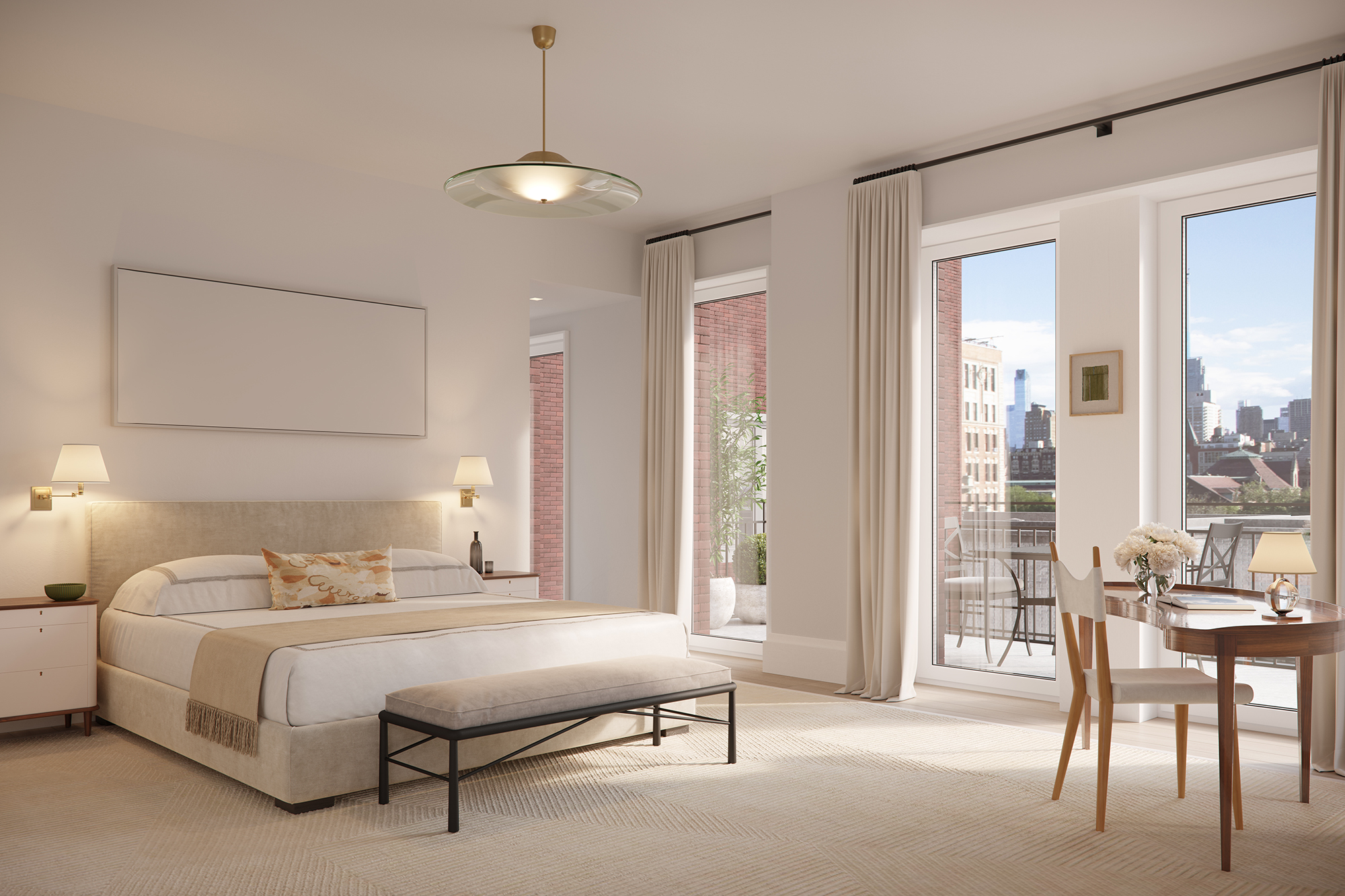
Intentionally tucked away from living spaces and other bedrooms for maximum privacy, the master suites are airy, light-filled retreats, with doors opening onto south-facing 20 foot-long terraces overlooking a secluded garden. The bedrooms are exceptionally quiet thanks to thick, robust Passive House-rated walls, thermally insulated exterior wall construction, quadruple layer, triple-paned glass, QuietRock sound-reducing drywall between bedrooms, and acoustically insulated floors.
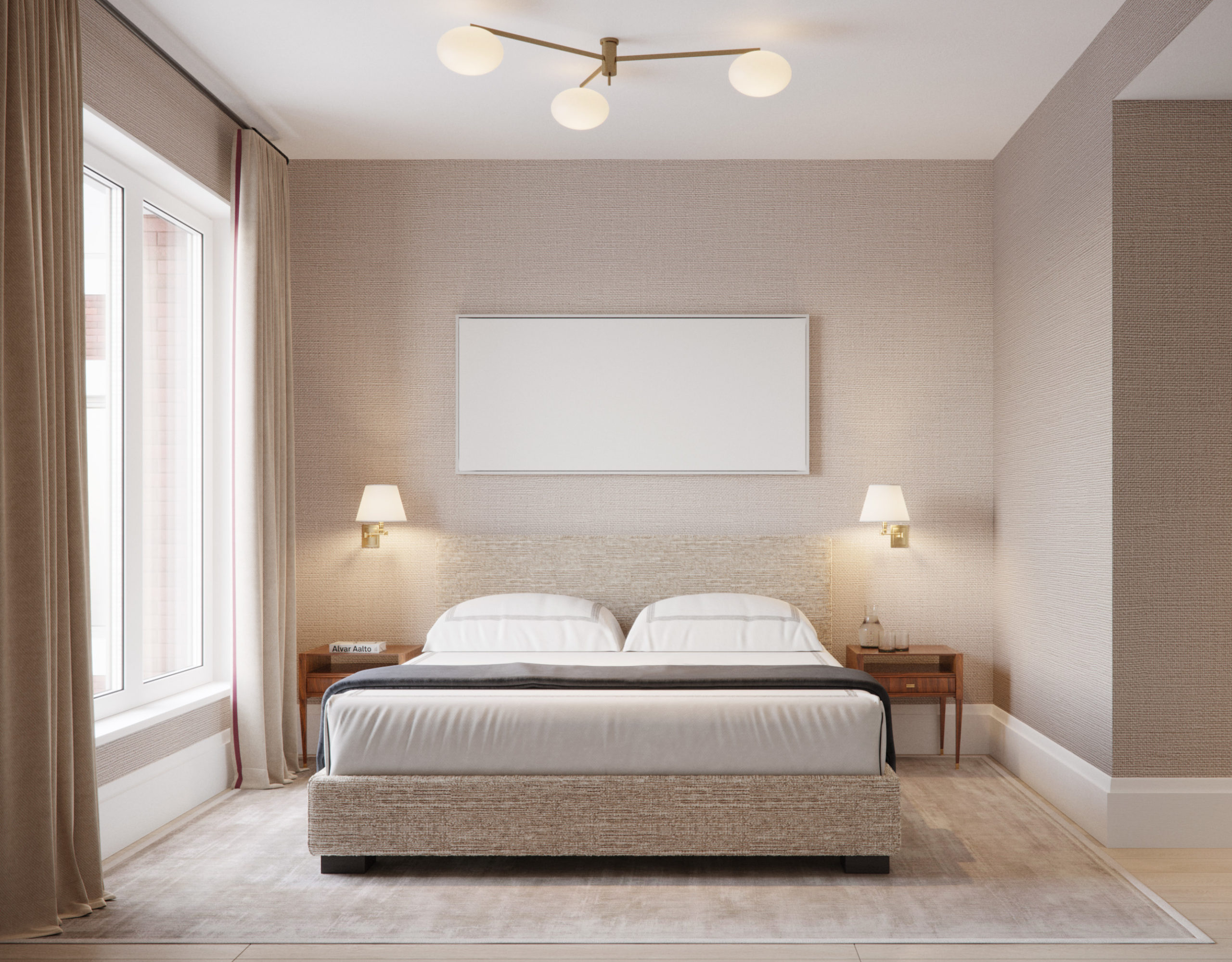
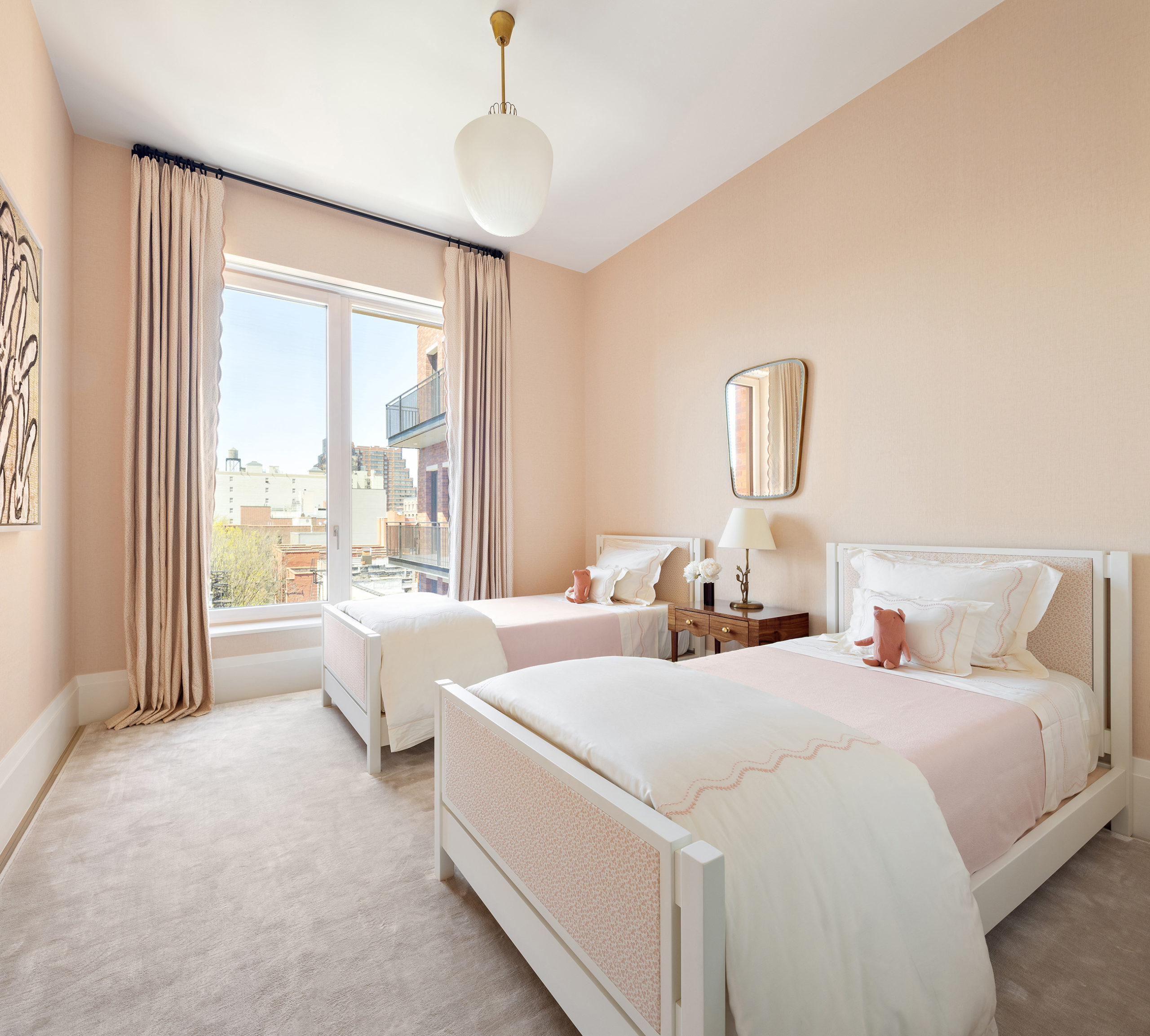
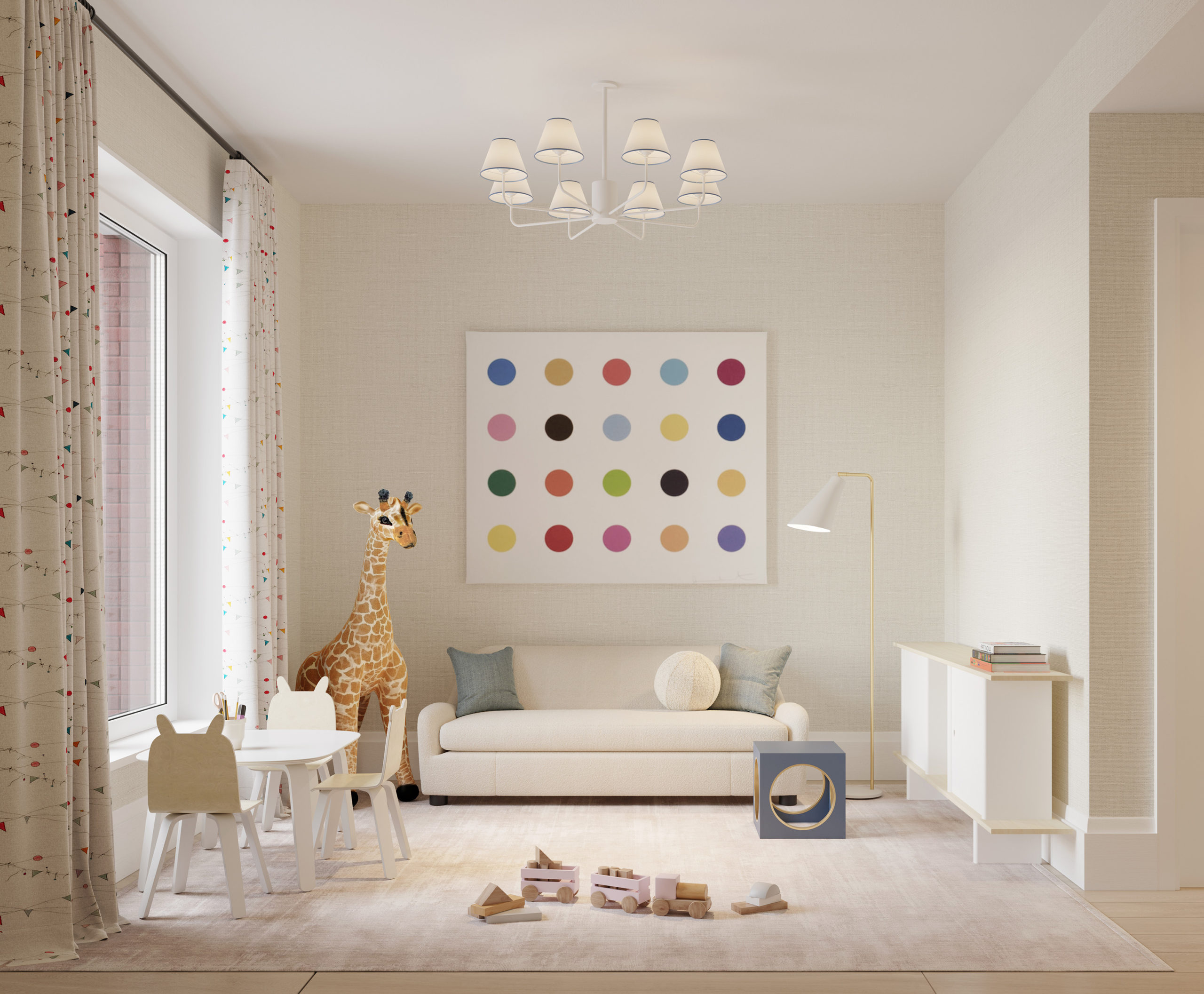

Beautifully veined Imperial Danby marble graces the master bathroom’s radiant-heated floors, as well as monolithic wall slabs measuring more than nine feet tall from floor to ceiling. All of the slabs are hand-selected and locally sourced from centuries-old underground quarries in Vermont’s Green Mountains. Custom white oak vanities by Henrybuilt have the look and feel of finely crafted furniture.
Learn more
Custom medicine cabinets feature state-of-the-art UltraMirrorTM from Guardian Glass, which offers pure, undistorted reflections for an unparalleled viewing experience. The freestanding tub by Blu Bathworks is crafted in Europe from eco-friendly, anti-microbial, and non-porous blu-stoneTM, a proprietary material composed of quartzite and bio-resins that offer the look and feel of natural stone but with lower environmental impact than stone or porcelain.
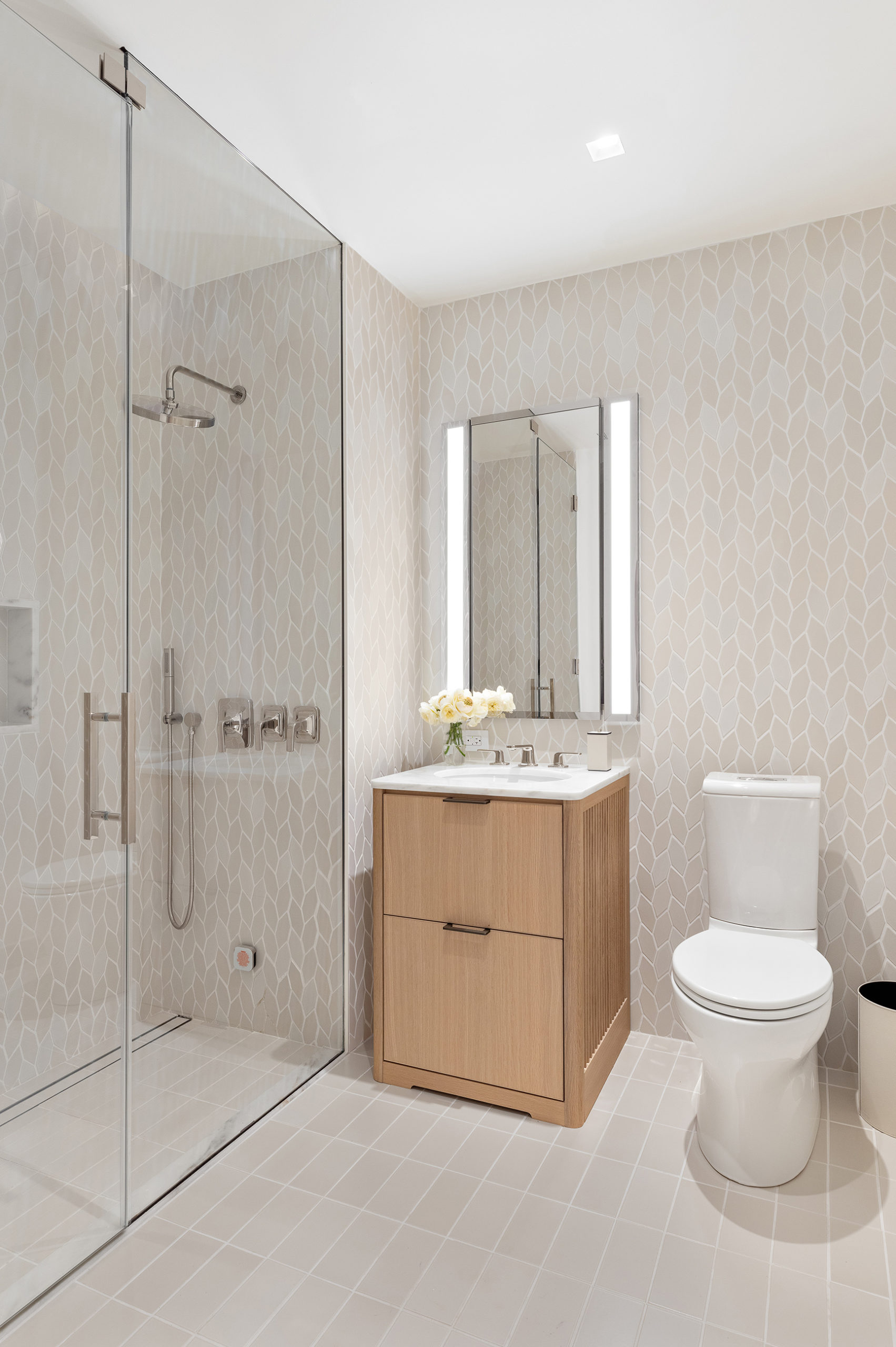
The secondary bathrooms feature radiant-heated floors and light, fresh stoneware tiles from Heath Ceramics, a California company founded in 1948 and celebrated for its innovative design and sustainable manufacturing techniques. Vanities by Henrybuilt are made in the company’s Seattle millwork shop from sustainably harvested, FSC-rated white oak.
Learn more
Handcrafted from American clay, Heath tiles are individually hand-glazed in the company’s zero-waste factory in downtown San Francisco. Custom medicine cabinets feature UltraMirrorTM from Guardian Glass, which boasts beautiful, clear, and undistorted reflections. Canadian-engineered tubs from Blu Bathworks are crafted from eco-friendly, anti-microbial, and non-porous blu-stoneTM. The quartzite and bio-resin material offers the look and feel of natural stone but with a lower environmental impact.
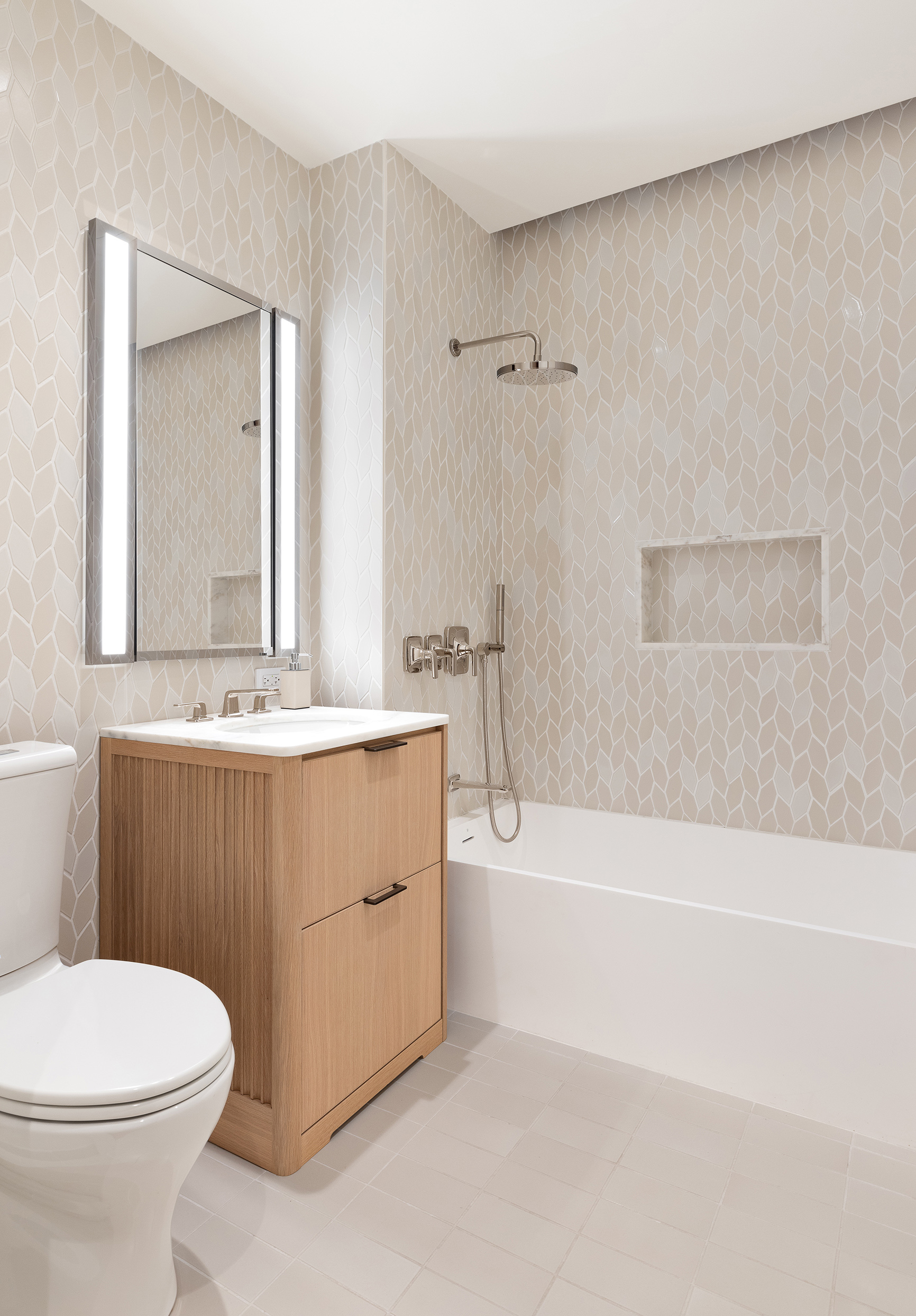
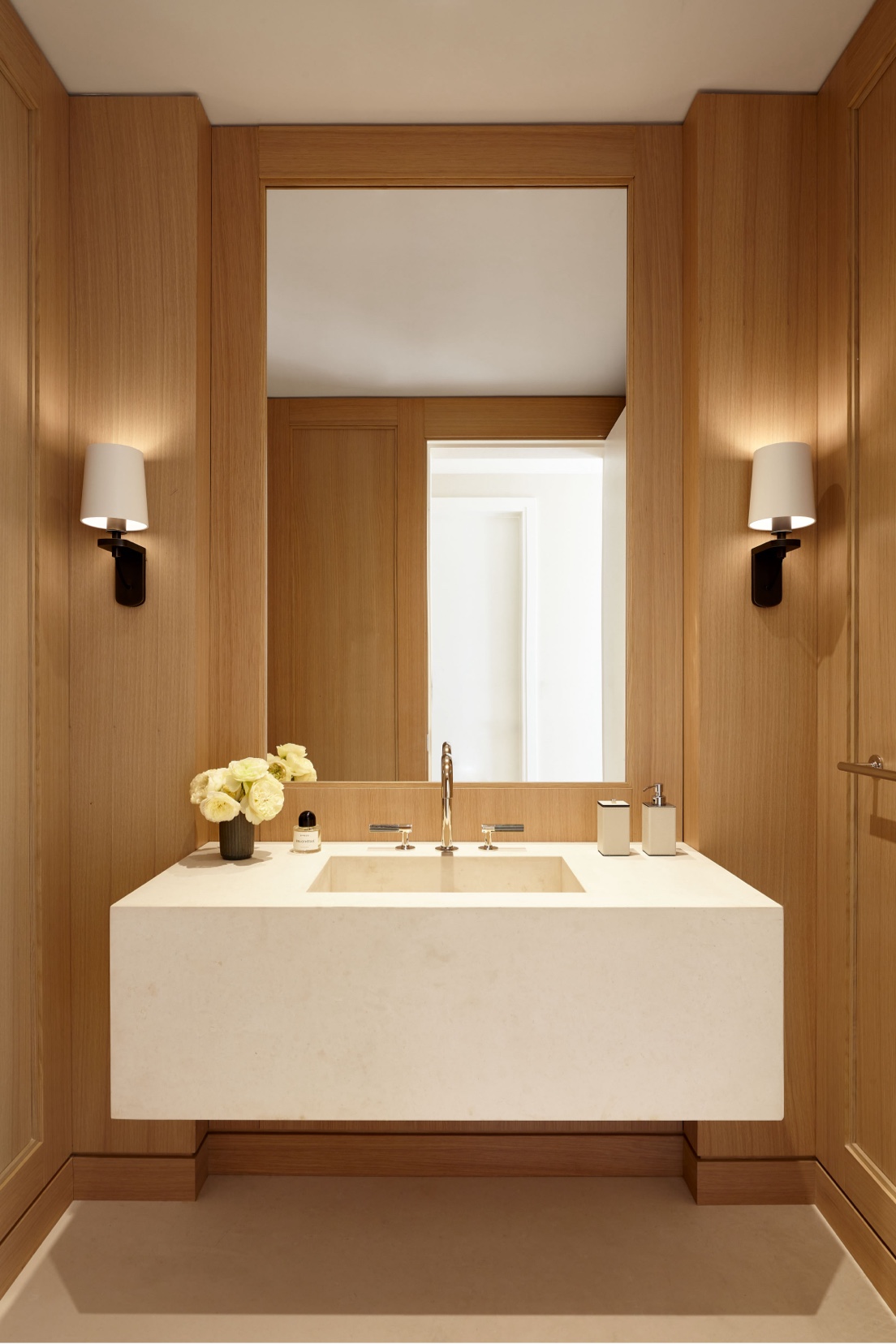
The powder room, finished in FSC-certified white oak wall paneling, features a custom sink crafted from the same Cream de Lyon limestone as the radiant-heated floors. Elegantly appointed details include Waterworks faucets and pinstripe lever handles, bronze wall sconces from The Urban Electric Co., and clear, distortion-free UltraMirrorTM from Guardian Glass.
Garden Residence
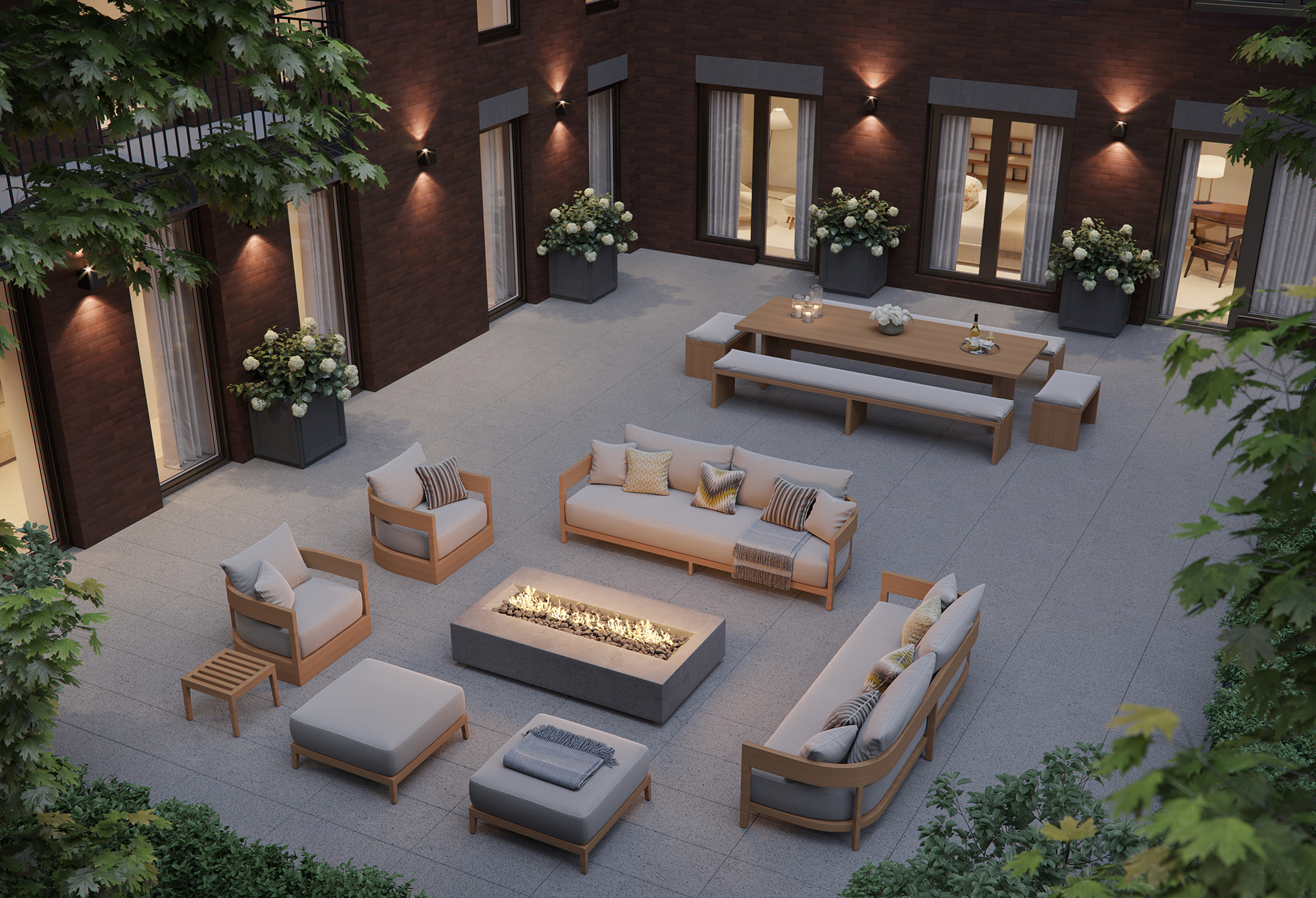
The garden residence enjoys wonderful sunlight, fresh air, and greenery. Envisioned as a private and tranquil outdoor “room,” the paved courtyard is accessible through four sets of triple-layered glass doors with Guardian UltraClearTM glazing. Situated at the rear of the four-bedroom residence, sheltered from street noise and surrounded by dense plantings, this garden retreat is truly a private oasis in the heart of a bustling neighborhood.

Penthouse 2
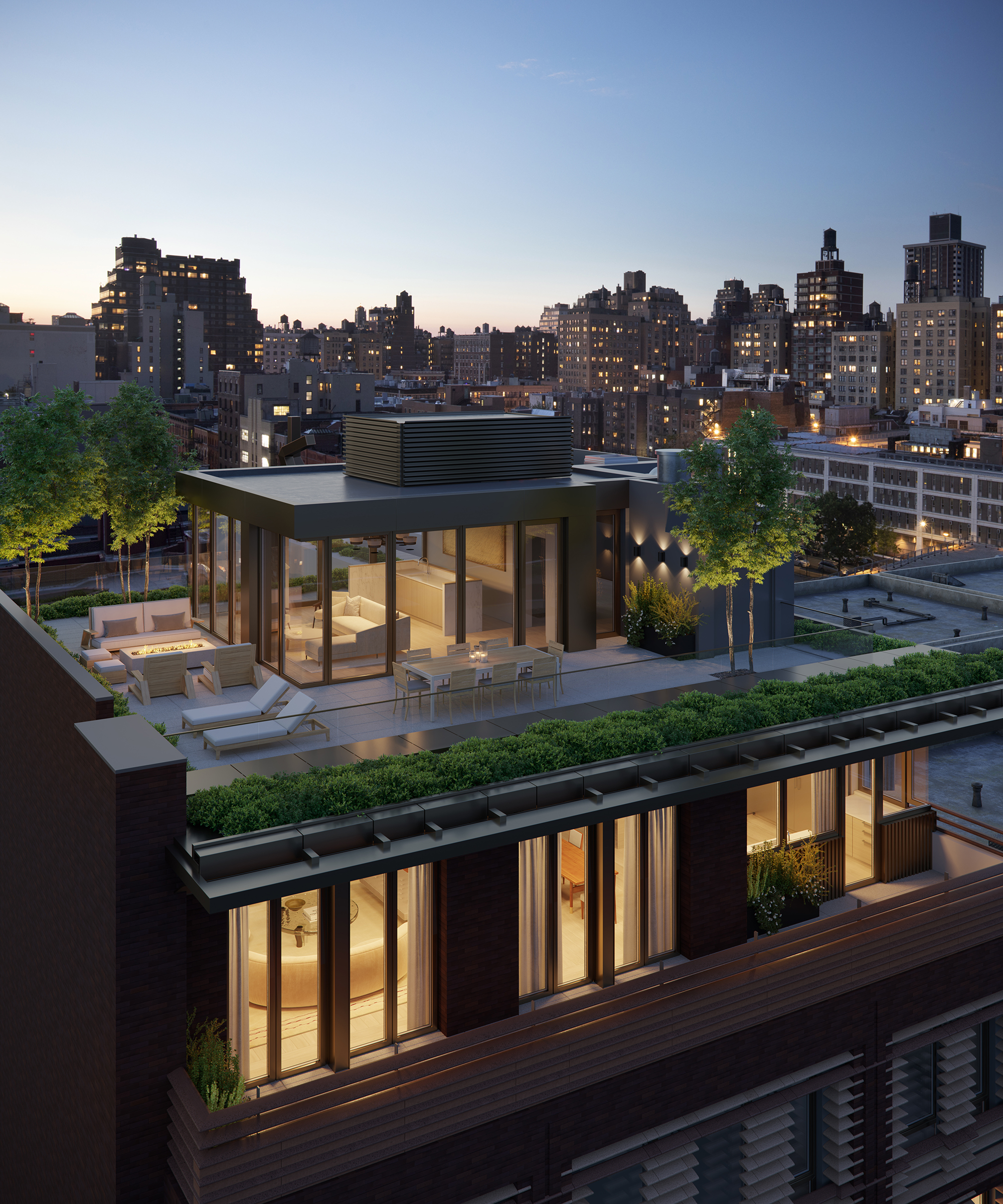
An extraordinary duplex penthouse residence offers a variety of private outdoor spaces: a south-facing balcony adjoining the master suite, a shaded, landscaped terrace extending the full length of the residence along Columbus Avenue, and an expansive rooftop terrace with a completely glass-enclosed room from which residents can enjoy privileged views of the Upper West Side.
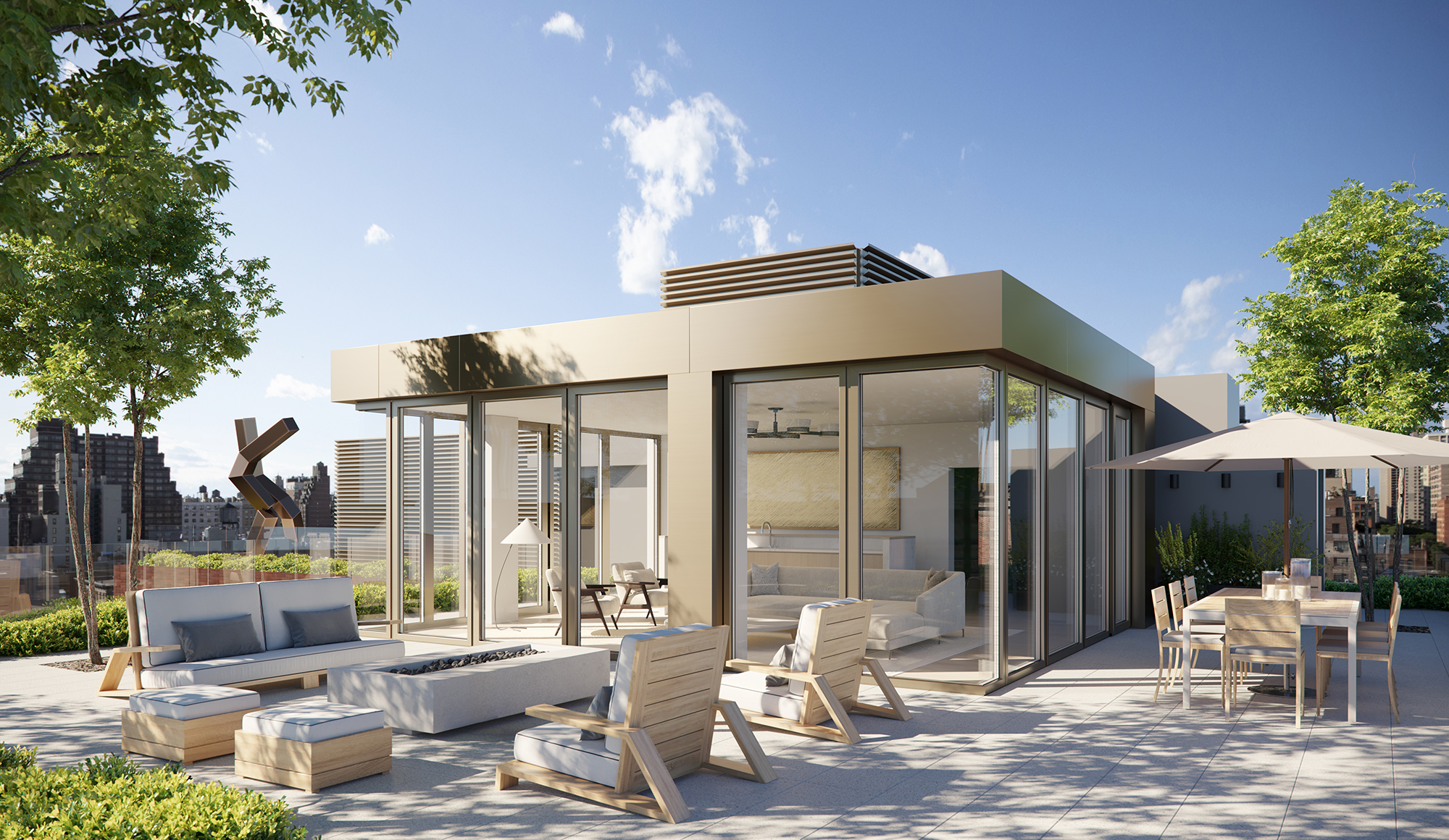
The upstairs of Penthouse Residence 2 is a wonderful glass-box room that opens almost completely to the expansive rooftop terrace with outdoor living and dining spaces and extraordinary views of the Upper West Side and beyond. Thanks to the building’s location within the Upper West Side/Central Park West Historic District, an expansive area covering almost 40 square blocks and encompassing the neighborhood’s most beautiful streets and architectural landmarks, these enchanting views will remain protected.
Amenities & Services
— 24-hour doorman/concierge
— Full-time super
— Fitness room with state-of-the-art TechnoGym equipment and Peloton bikes
— Professional-grade Full Swing interactive golf and sports simulator with Swing Catalyst training system
— Pet washing room
— Supplemental laundry
— Private and secure storage unit for each residence
Residence Features
— Seven full-floor homes including a duplex penthouse with multiple terraces and a garden residence with a central private outdoor space
— Passive House Institute certification with state-of-the-art energy and ventilation systems while reducing up to 90 percent of energy usage for heating and cooling.
— Private entry into each residence
— Spacious, flexible, and graceful floor plans
— Generous 20 x 47-foot kitchen-living-dining-room with operable floor-to-ceiling windows
— Custom Clear grade FSC-certified wide-plank white oak floors, single source-harvested in France, custom cut to uniform lengths
— Four bedrooms with ensuite baths, including a separate master bedroom wing
— Laundry room featuring paired energy-efficient Miele washer with automatic detergent dispensing system and energy-saving Miele dryer with heat pump dryer technology and SteamFinish, both with WiFi connectivity
— Polished nickel exposed Jaclo valves in all bathrooms, kitchens, and laundry rooms offer easy shut-off for water lines to prevent potential leaks and flooding
— Fully integrated lighting controls with Lutron RadioRA 2 system, including wireless connectivity via Lutron Connect smartphone app
— Pre-wired soffits for optional integration of motorized shades into RadioRA system
Kitchen Features
— Henrybuilt cabinet system, hand-crafted in Seattle from sustainable, FSC-rated white oak, offering a lifetime warranty
— Full-slab, seamless, 2 inch-thick Olympian White Danby marble countertop (approximately 13 feet in length) and full-slab backsplash, hand-selected and locally sourced from the historic Vermont Danby quarry
— Miele fully integrated 18-inch and 24-inch dishwashers
— Miele 24-inch steam oven with MultiSteam technology
— Wolf 48-inch dual-fuel range with paired 18-inch and 30-inch ovens, 6 burners, and infrared griddle
— Wolf 46-inch vented exhaust hood with recessed controls
— Makeup air with 900 CFM exhaust fan
— SubZero 36-inch column refrigerator with WiFi connectivity
— SubZero 18-inch column freezer with ice maker
— U-Line 24-inch dual-zone undercounter wine cooler
— Kallista nickel silver pull-down faucet and pot filler
— Blanco undermount stainless steel sink
— Triple Clear water filter with Force Field technology
Master Bathroom Features
— Hand-selected and locally sourced Imperial Danby marble floor slabs and over nine-foot floor-to-ceiling wall slabs from the historic Vermont Danby quarry
— Henrybuilt vanities hand-crafted in Seattle from sustainable, FSC-rated white oak
— Kallista nickel silver faucets and accessories
— Watermark polished nickel standing gooseneck tub filler with hand shower
— Modern Blu Bathworks freestanding tub crafted from anti-microbial, eco-friendly blu-stoneTM
— Steam shower by Mr. Steam
— Radiant-heat floors
— Custom medicine cabinets with Guardian UltraMirrorTM for superior reflection quality
Secondary Bathroom Features
— Heath Ceramics wall tiles in Wide Hex Twist pattern and floor tiles in Parchment, handcrafted from American clay and hand-glazed in San Francisco
— Minimalist style Blu Bathworks tub crafted from anti-microbial, eco-friendly blu-stoneTM
— Radiant-heat floors
— Kallista nickel silver faucets and accessories
— Custom medicine cabinets with Guardian UltraMirrorTM for superior reflection quality
Powder Room Features
— Custom sinks crafted from Cream de Lyon limestone from France
— FSC-rated white oak full-height wall paneling throughout
— Waterworks polished nickel faucets and accessories
— Bronze wall sconces from The Urban Electric Co.
— Guardian UltraMirrorTM with superior vision and reflection quality